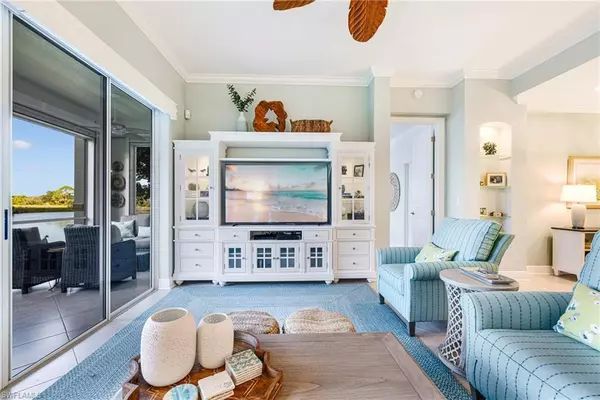5000 ROYAL SHORES DR #101 Estero, FL 33928

UPDATED:
Key Details
Property Type Condo
Sub Type Low Rise (1-3)
Listing Status Active
Purchase Type For Sale
Square Footage 2,060 sqft
Price per Sqft $337
Subdivision Indigo Shores
MLS Listing ID 225072230
Style Resale Property
Bedrooms 3
Full Baths 3
Condo Fees $3,771/qua
HOA Fees $26,124
HOA Y/N Yes
Leases Per Year 4
Year Built 2000
Annual Tax Amount $7,107
Tax Year 2024
Property Sub-Type Low Rise (1-3)
Source Bonita Springs
Land Area 2748
Property Description
Location
State FL
County Lee
Community Boating, Gated, Golf Course, Tennis
Area West Bay Club
Rooms
Bedroom Description Split Bedrooms
Dining Room Dining - Family, Dining - Living, Eat-in Kitchen, Formal
Kitchen Pantry
Interior
Interior Features French Doors, Laundry Tub, Pantry, Smoke Detectors, Tray Ceiling(s), Volume Ceiling, Walk-In Closet(s), Window Coverings
Heating Central Electric
Flooring Tile, Vinyl
Equipment Auto Garage Door, Dishwasher, Disposal, Dryer, Microwave, Range, Refrigerator, Security System, Self Cleaning Oven, Smoke Detector, Washer
Furnishings Negotiable
Fireplace No
Window Features Window Coverings
Appliance Dishwasher, Disposal, Dryer, Microwave, Range, Refrigerator, Self Cleaning Oven, Washer
Heat Source Central Electric
Exterior
Exterior Feature Screened Lanai/Porch
Parking Features Driveway Paved, Attached
Garage Spaces 2.0
Pool Community
Community Features Clubhouse, Pool, Dog Park, Fitness Center, Fishing, Golf, Sidewalks, Street Lights, Tennis Court(s), Gated
Amenities Available Basketball Court, Barbecue, Beach Access, Beach Club Included, Bike And Jog Path, Boat Storage, Clubhouse, Community Boat Dock, Pool, Community Room, Spa/Hot Tub, Dog Park, Fitness Center, Fishing Pier, Golf Course, Internet Access, Pickleball, Play Area, Sidewalk, Streetlight, Tennis Court(s)
Waterfront Description Lake
View Y/N Yes
View Lake
Roof Type Tile
Total Parking Spaces 2
Garage Yes
Private Pool No
Building
Lot Description Zero Lot Line
Building Description Concrete Block,Stucco, DSL/Cable Available
Story 1
Water Central
Architectural Style Low Rise (1-3)
Level or Stories 1
Structure Type Concrete Block,Stucco
New Construction No
Others
Pets Allowed Yes
Senior Community No
Tax ID 31-46-25-E2-09012.0101
Ownership Condo
Security Features Security System,Smoke Detector(s),Gated Community
Virtual Tour https://view.spiro.media/5000_royal_shores_dr-1787?branding=false



